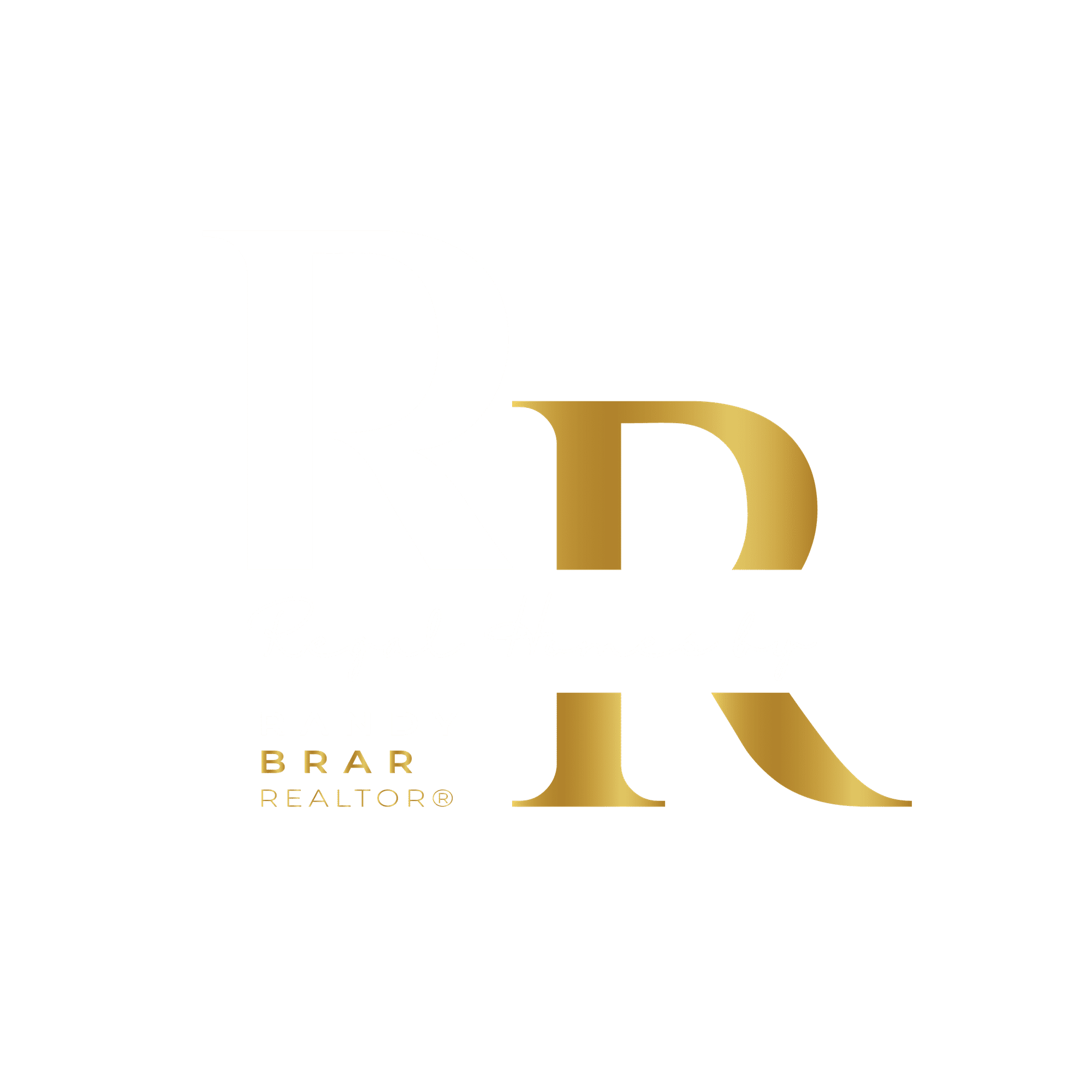Description
Dreaming of Devon? Your Perfect Opportunity Awaits.Welcome to this solid brick beauty nestled on a picturesque, tree-lined street in the sought-after Upper Beach. Bursting with potential, this spacious home is your chance to transform a timeless classic into a stunning modern masterpiecewhile preserving the character and charm that make this neighbourhood so beloved.Set on a generously sized open lot, the possibilities are endless. Imagine the ultimate backyard retreat, where kids have room to run and play while adults unwind, entertain, and host unforgettable gatherings.Inside, soaring ceilings and large windows flood the main living spaces with natural light, creating a bright, airy ambiance. Rare for homes of this era, the basement features above-average ceiling height, offering even more functional space to customize to your needs.The flexible layout allows for inspired redesign or comfortable living as-is, with well-proportioned rooms and thoughtful flow. Whether you're a builder, investor, or a future homeowner ready to bring your dream to life, this property offers endless appeal.All the elements are here: the lot, the location, the light, and the potential. All that's missing is your vision. Dream bigand make Devon your reality.
Additional Details
-
- Community
- East End-Danforth
-
- Lot Size
- 25 X 120 Ft.
-
- Approx Sq Ft
- 1100-1500
-
- Building Type
- Detached
-
- Building Style
- 2-Storey
-
- Taxes
- $4682.89 (2025)
-
- Garage Type
- None
-
- Air Conditioning
- None
-
- Heating Type
- Forced Air
-
- Kitchen
- 1
-
- Basement
- Full
-
- Pool
- None
-
- Listing Brokerage
- REAL BROKER ONTARIO LTD.




