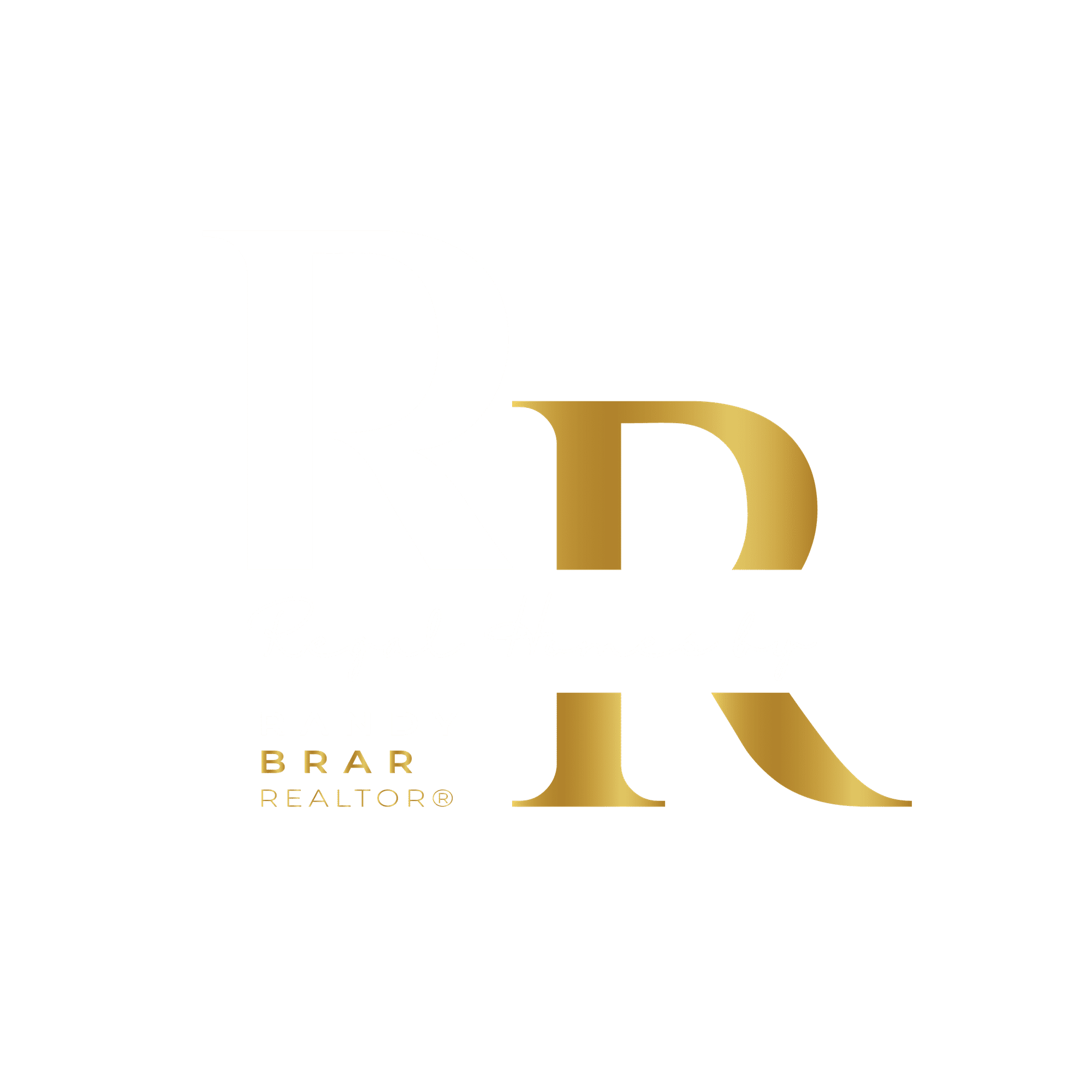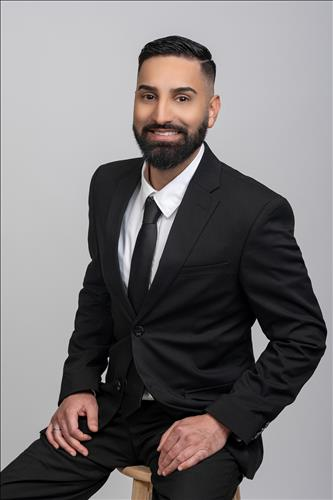Description
Beautifully updated from top to bottom in Prime "Headon Forest". All mechanical components have been updated. Custom kitchen features centre island, pot lights, quartz counter tops and stainless steel appliances. Sunken Living room features hardwood flooring with vaulted ceiling and skylights. Separate Dining room. Kitchen overlooks the sunken family which offers a wood burning fireplace and sliding glass doors to a recently installed deck. 3 spacious bedrooms. Primary bedroom with 3 pce ensuite bath. All bathrooms have been updated. Finished lower level. Crown moulding in many rooms. Freshly painted and move in ready.
Additional Details
-
- Community
- Headon
-
- Lot Size
- 44.29 X 104.99 Ft.
-
- Approx Sq Ft
- 2000-2500
-
- Building Type
- Detached
-
- Building Style
- 2-Storey
-
- Taxes
- $6092 (2025)
-
- Garage Space
- 4
-
- Garage Type
- Attached
-
- Parking Space
- 2
-
- Air Conditioning
- Central Air
-
- Heating Type
- Forced Air
-
- Kitchen
- 1
-
- Basement
- Full, Finished
-
- Pool
- None
-
- Zoning
- R3.2
-
- Listing Brokerage
- COLDWELL BANKER BURNHILL REALTY




















































